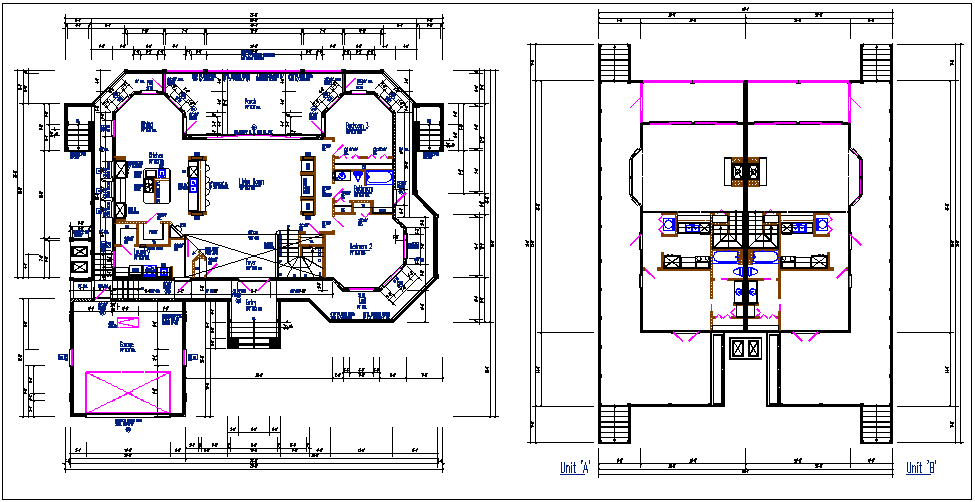Working plan layout details dwg files
Description
Working plan layout details dwg files, Working plan layout details with 1st floor and tares plan details, all dimension details, kitchen, living room, bedroom, washroom, enters room, stair etc
Uploaded by:
