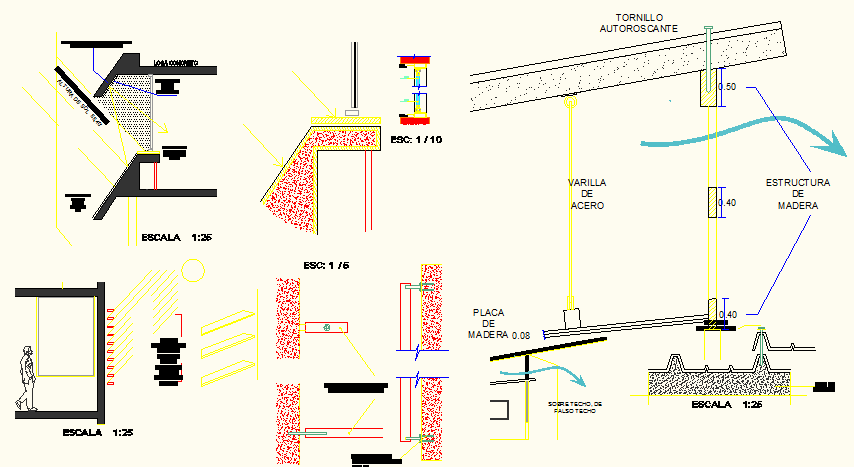sectional detailing dwg file
Description
sectional detailing dwg file, here there is sectional detail of a position of height of door, eye level detailing, its section plan etc
File Type:
DWG
File Size:
84 KB
Category::
Structure
Sub Category::
Section Plan CAD Blocks & DWG Drawing Models
type:
Free
Uploaded by:
