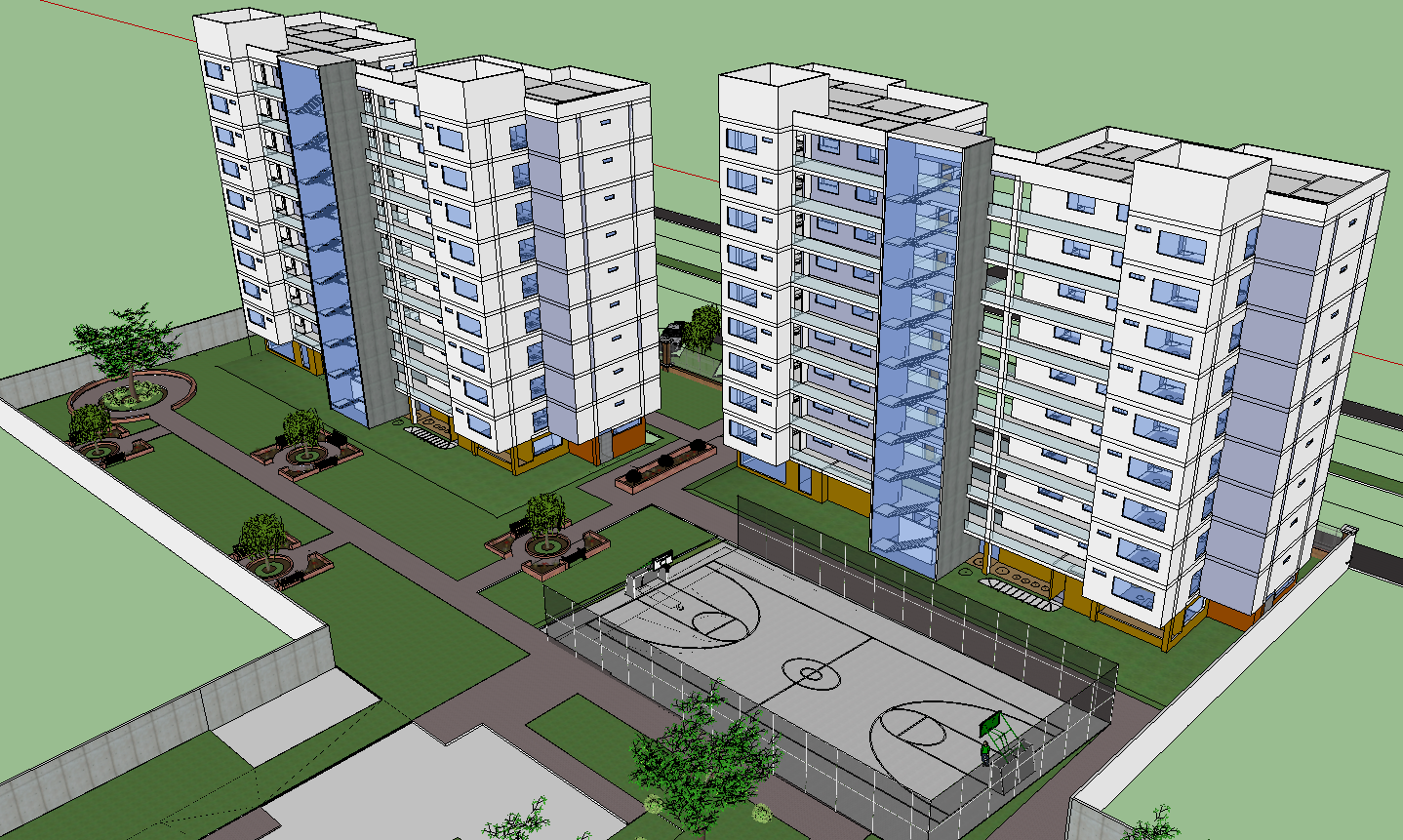3D Residential Apartment Design with Modern Features and Layout
Description
This 3D residential apartment design offers a perfect combination of modern features and contemporary style. The layout emphasizes open spaces, efficient planning, and a clean aesthetic that promotes both comfort and elegance. Every detail is thoughtfully designed to enhance functionality while maintaining visual appeal, making it ideal for modern living.
The CAD file includes detailed floor layouts, section drawings, and elevation plans that provide a comprehensive understanding of the apartment’s design. It serves as a useful resource for architects, civil engineers, and interior designers seeking inspiration for residential projects. Download this 3D CAD file today to explore an apartment design that reflects sophistication, functionality, and contemporary architectural creativity.

Uploaded by:
Umar
Mehmood
