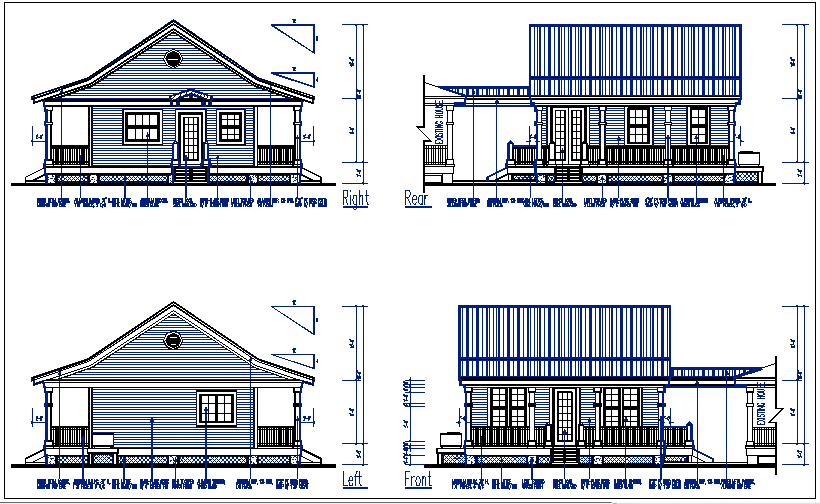Elevation view of bungalow detail dwg file
Description
Elevation view of bungalow detail dwg file, front elevation and rear elevation, side elevation with specification detail, door window specification details, and dimension details
File Type:
DWG
File Size:
3.9 MB
Category::
Interior Design
Sub Category::
House Interiors Projects
type:
Gold
Uploaded by:
