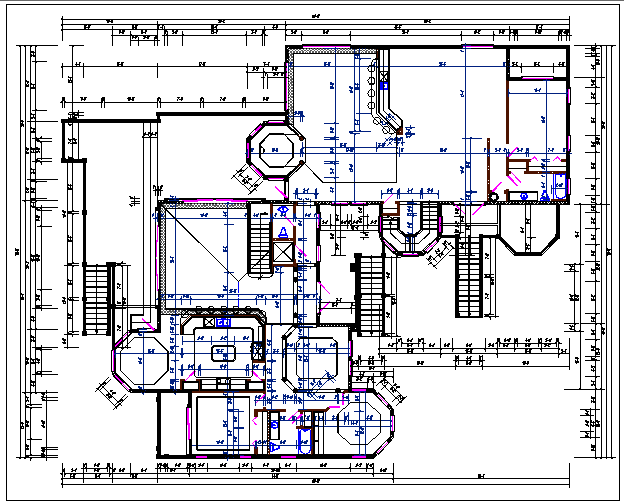Residential house view details dwg file
Description
Residential house view details dwg file, Bungalow plan view details with dimension details, beam details in the bungalow, hidden line plumbing line in bungalow
File Type:
DWG
File Size:
1.5 MB
Category::
Interior Design
Sub Category::
House Interiors Projects
type:
Gold
Uploaded by:
