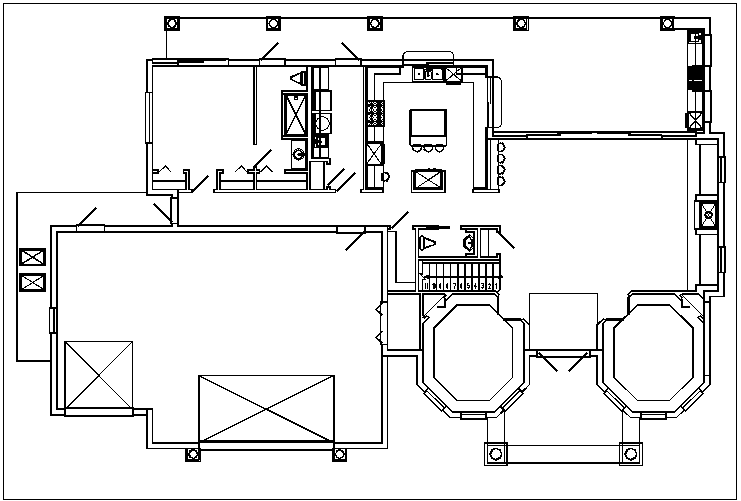Plan view detail of house dwg file
Description
Plan view detail of house dwg file, Plan view detail of house with dimensions detail, plan and design plan layout of house
File Type:
DWG
File Size:
2.7 MB
Category::
Interior Design
Sub Category::
Bungalows Exterior And Interior Design
type:
Gold
Uploaded by:

