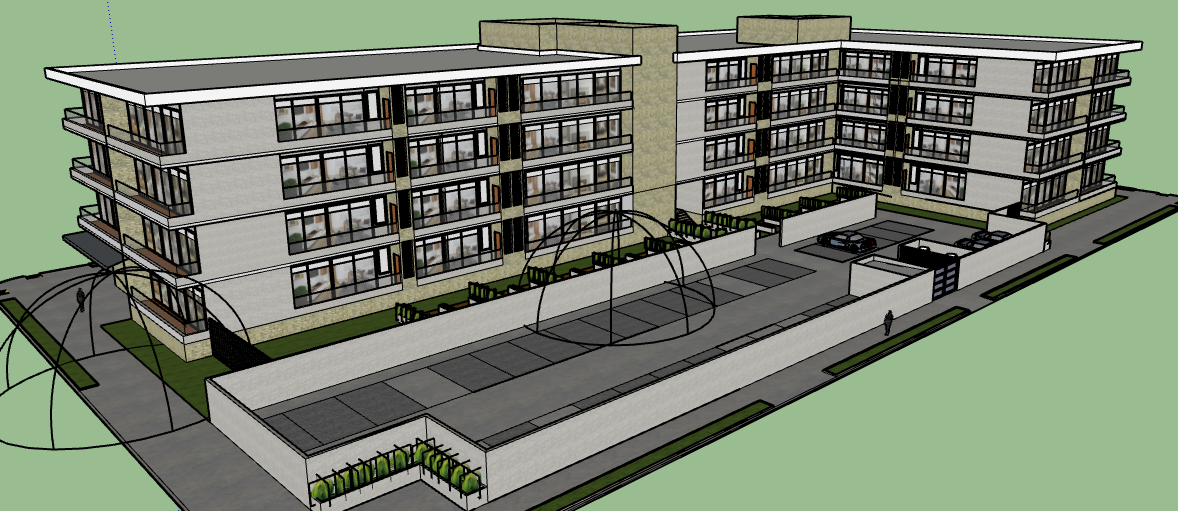3d medium density housing complex dwg file
Description
3d medium density housing complex dwg file
3d medium density housing complex that includes top view, tree view, roof view, windows view, door view, balcony view, road view and much more of housing complex design.
Uploaded by:

