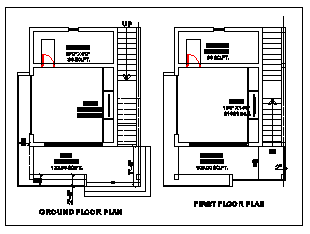Single Cottage simple design drawing
Description
Here the Single Cottage simple design drawing with 210 sq.ft room area and with attached bath 90 Sq.ft and also design Otla 132.50 Sq.ft design drawing in this auto cad file.
Uploaded by:
zalak
prajapati

