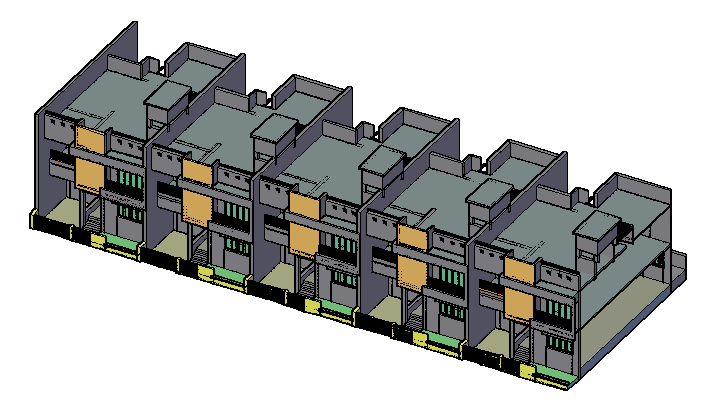3D design drawing of Raw house design drawing
Description
Here the 3D design drawing of Raw house design drawing with front view balcony , otta, parking area, drawing room, first floor bed room window side, and bed room balcony design drawing in this auto cad file.
Uploaded by:
zalak
prajapati
