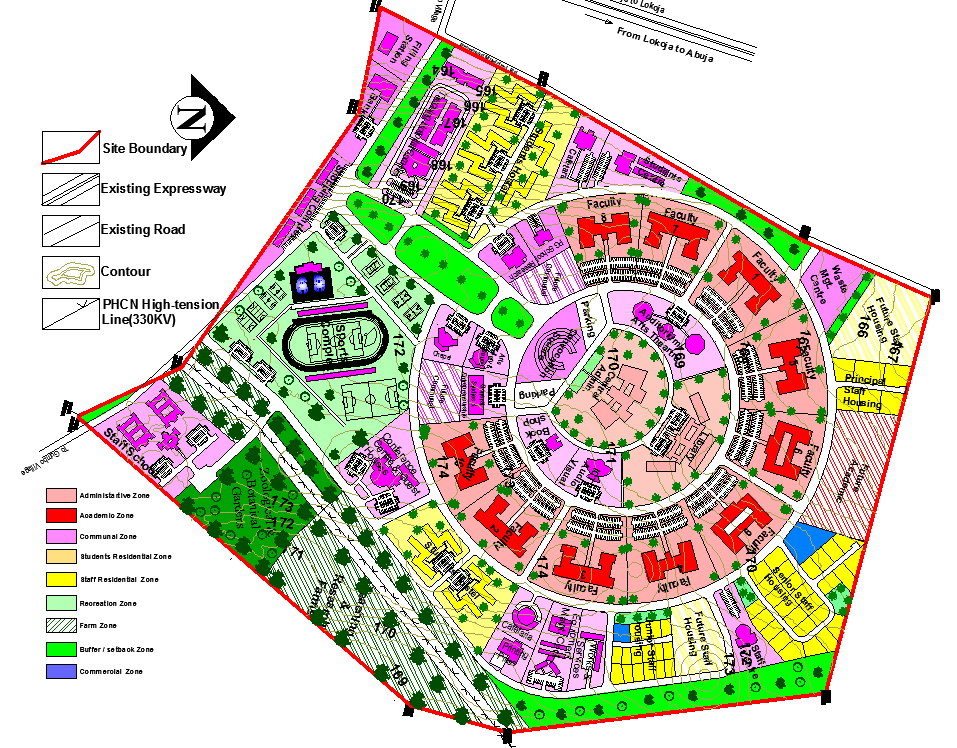Town Planning project detail dwg file
Description
Town Planning project detail dwg file.
find here town planning includes site boundary, existing expressway, existing road, counter, phc n high tension line and landscaping design in cad file.
Uploaded by:
