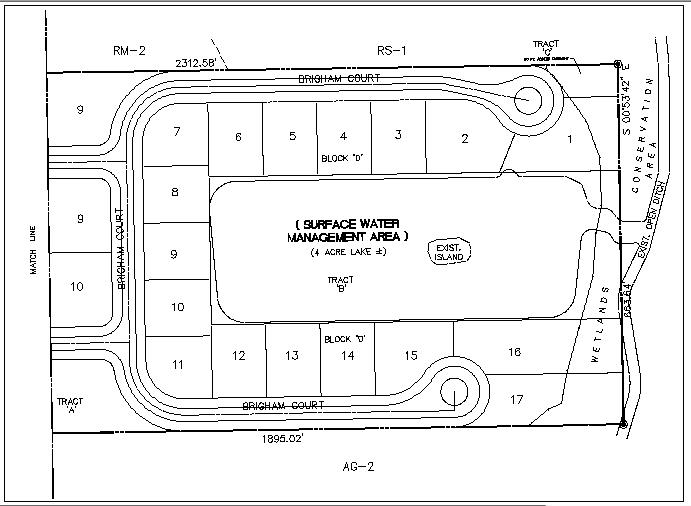Surface water management area with Brigham court in parts of water with match line in details dwg file
Description
Surface water management area with Brigham court in parts of water with match line in details dwg file
File Type:
DWG
File Size:
1.4 MB
Category::
Dwg Cad Blocks
Sub Category::
Autocad Plumbing Fixture Blocks
type:
Free
Uploaded by:
