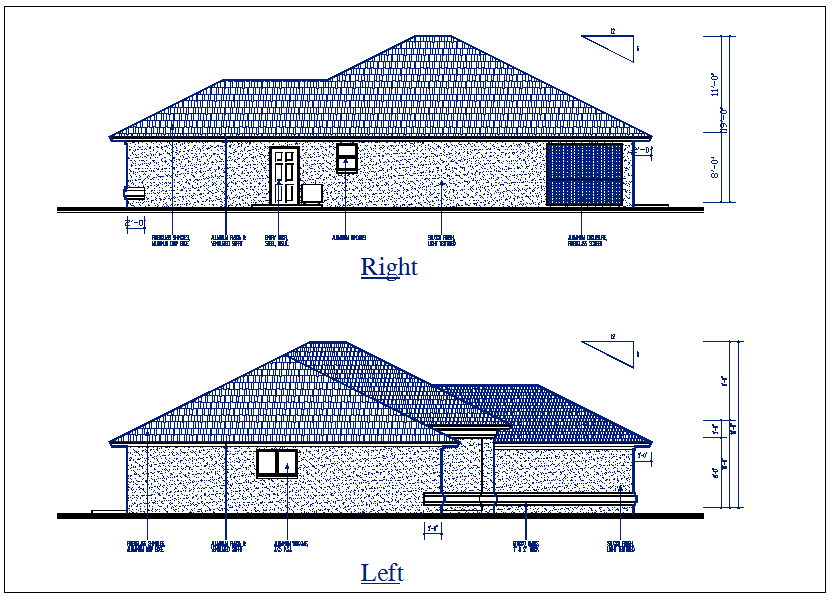House elevation view detail dwg file
Description
House elevation view detail dwg file, Residential house elevation view detail with specification detail, door window elevation view detail specification, right elevation and left elevation view detail, dimension detail etc
Uploaded by:
