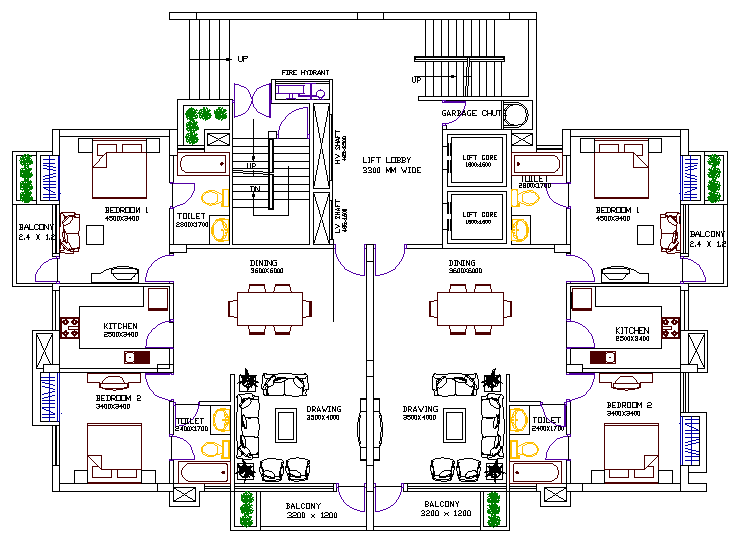Housing Site Plan Design and Elevation dwg file
Description
Housing Site Plan Design and Elevation dwg file.
Housing Site Plan Design and Elevation that include front hydrate, lift lobby, garbage room, lift core, bedrooms, balcony, toilet, kitchen, drawing room etc of house site plan.
Uploaded by:

