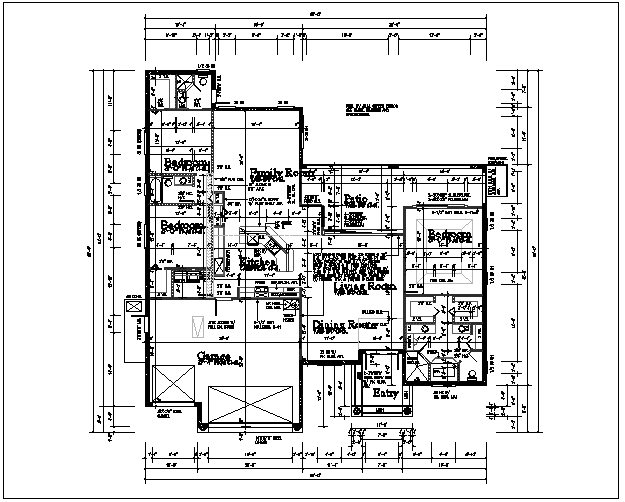Working plan layout details dwg files
Description
Working plan layout details dwg files, Working plan layout details all dimension details, kitchen, living room, bedroom, washroom, enter room, stair, naming of the vent, door, window etc
File Type:
DWG
File Size:
711 KB
Category::
Interior Design
Sub Category::
Bungalows Exterior And Interior Design
type:
Gold
Uploaded by:
