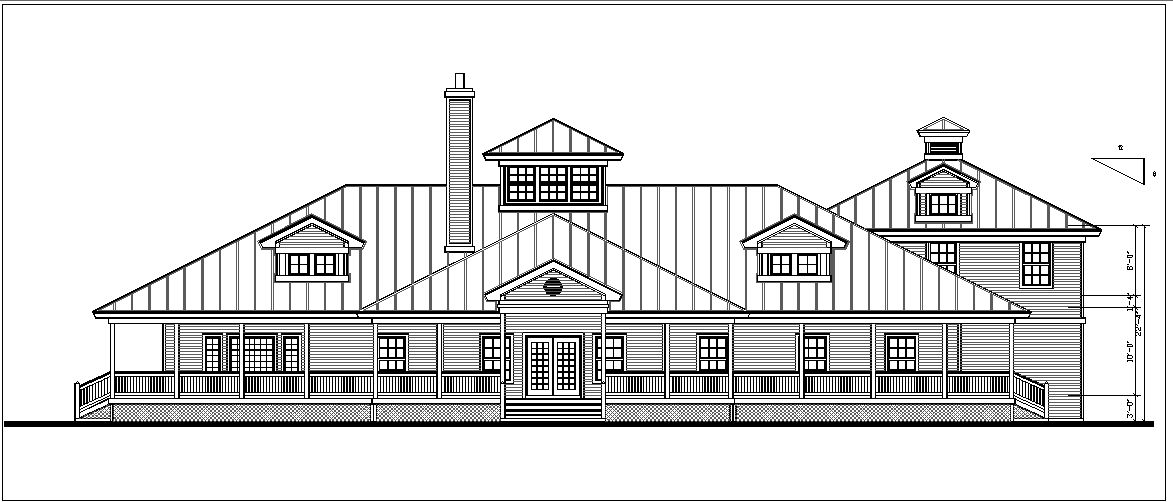plan elevation view detail dwg file
Description
plan elevation view detail dwg file, plan elevation view details of the front elevation in the chimney details
File Type:
DWG
File Size:
159 KB
Category::
Interior Design
Sub Category::
House Interiors Projects
type:
Free
Uploaded by:
