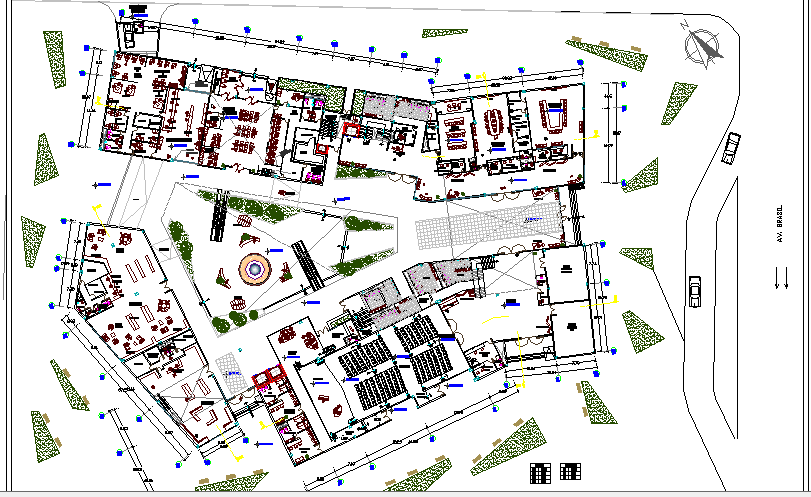Multi-flooring business center landscaping and architecture layout plan dwg file
Description
Multi-flooring business center landscaping and architecture layout plan dwg file.
Multi-flooring business center landscaping and architecture layout plan that includes a detailed view of outdoor and indoor roads, garden view, tree view, car parking area, security cabin, reception area, waiting area, admin area, conference hall, head offices, dining area and much more of business center project.
Uploaded by:

