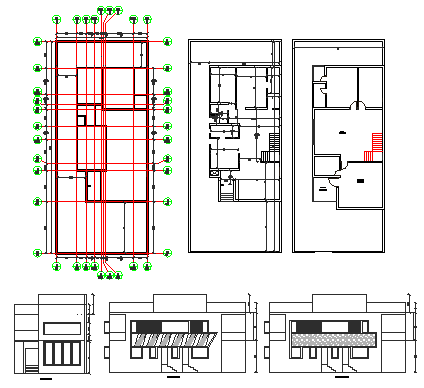Elevation design drawing of House design drawing
Description
Here the Elevation design drawing of House design drawing with simple design drawing front side elevation design drawing and left side elevation design with option drawing in this auto cad file.
Uploaded by:
zalak
prajapati
