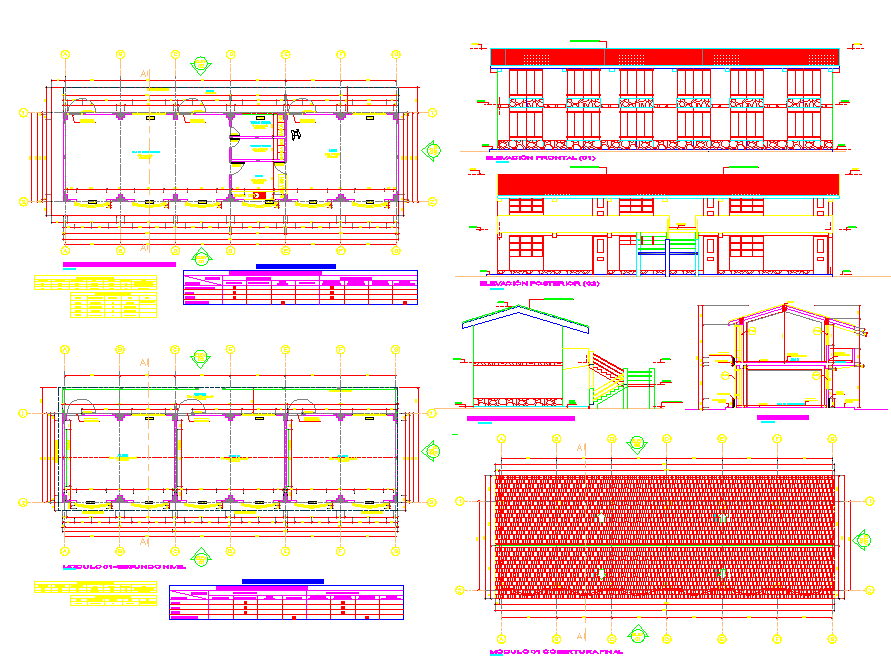Best College Designs and Campus Layout Plans for an Education
Description
Discover modern college design and campus layout plans created to promote functionality, creativity, and comfort in educational environments. These architectural designs emphasize spatial organization, accessibility, and sustainability while enhancing the learning experience. Each plan includes strategically designed classrooms, administrative blocks, libraries, auditoriums, and recreational spaces to foster collaboration and innovation among students and faculty. Ideal for architects, planners, and educational institutions, these layouts reflect efficient design principles for academic infrastructure.
The CAD file includes comprehensive 2D architectural drawings with floor plans, sections, and symbols for accurate implementation and presentation. Compatible with AutoCAD, Revit, SketchUp, and 3ds Max, this resource is perfect for professionals working on educational projects. It offers detailed insight into circulation planning, building placement, and design balance for large-scale institutions. Download this high-quality file now and elevate your academic project designs. Subscribe to Cadbull for unlimited access to premium CAD and 3D architectural models for schools, colleges, and universities.

Uploaded by:
Harriet
Burrows

