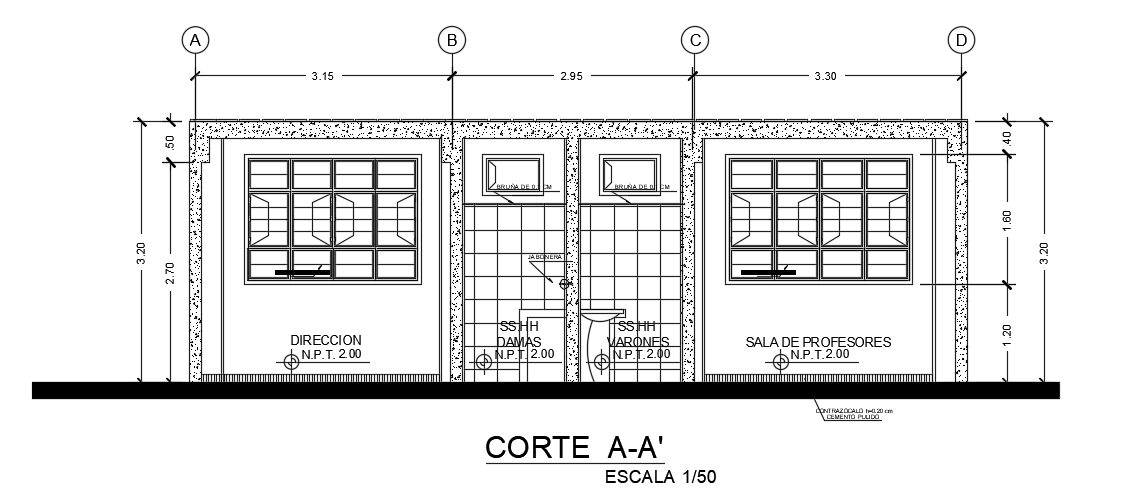The front cut section view of the 10x0m admin office building
Description
The front cut section view of the 10x0m admin office building is given. The director room, male toilet, female toilet, and professor cabin is available in this section view.
Uploaded by:

