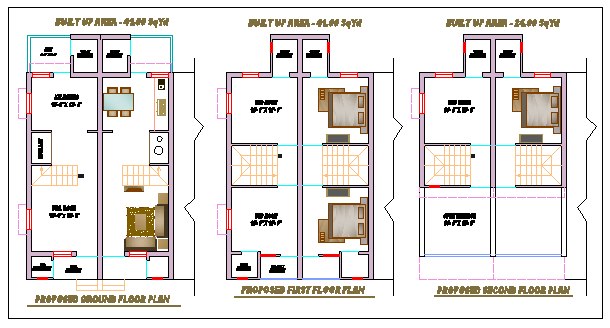Typical layout design drawing of House design drawing
Description
Here the Typical layout design drawing of House design drawing with built up area 41 sq,yd with kitchen and drawing room and stair case toilet and wash area design in ground floor at first floor bed room design drawing and also fist floor layout design drawing and open terrace design drawing in this auto cad file.
Uploaded by:
zalak
prajapati

