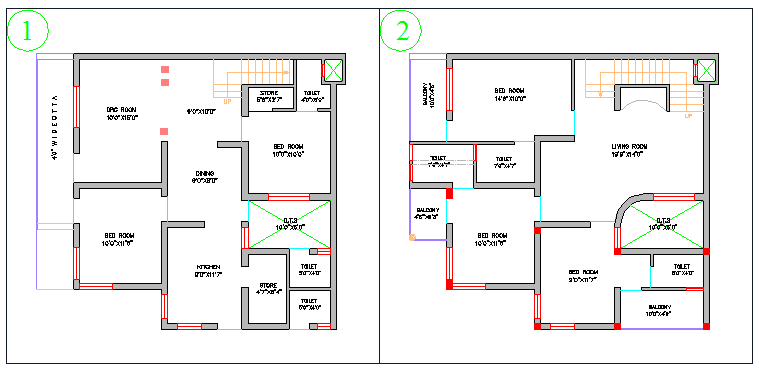Proposed Layout plan of Bungalow design drawing
Description
Here the Proposed Layout plan of Bungalow design drawing with Plan design drawing, 2 bed room, dinning,kitchen, drawing room, attached toilet bathroom ,store room design drawing and stair case design drawing in this auto cad file.
Uploaded by:
zalak
prajapati
