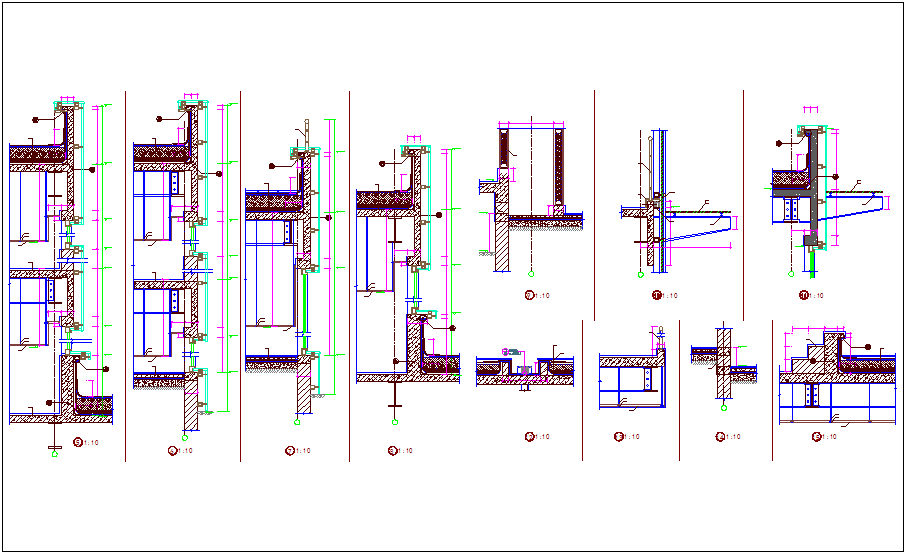Construction view with window and wall detail dwg file
Description
Construction view with window and wall detail dwg file in sectional detail view with
wall and support view and view of window view with necessary detail and view of dimension.
Uploaded by:

