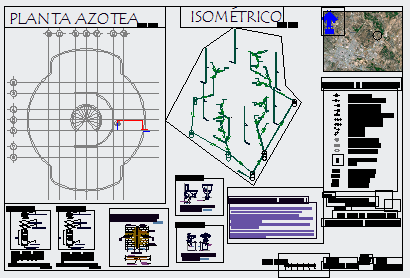Isometric view & Hydraulic detail drawing of bungalow design
Description
Here the Isometric view of hydraulic planing and Hydraulic detail drawing of bungalow design drawing with detail drawing of sanitary detail drawing, Reinforcement detail drawing for 2" and 4"pipe, symbol and specification table mentioned in this auto cad file.
Uploaded by:
zalak
prajapati

