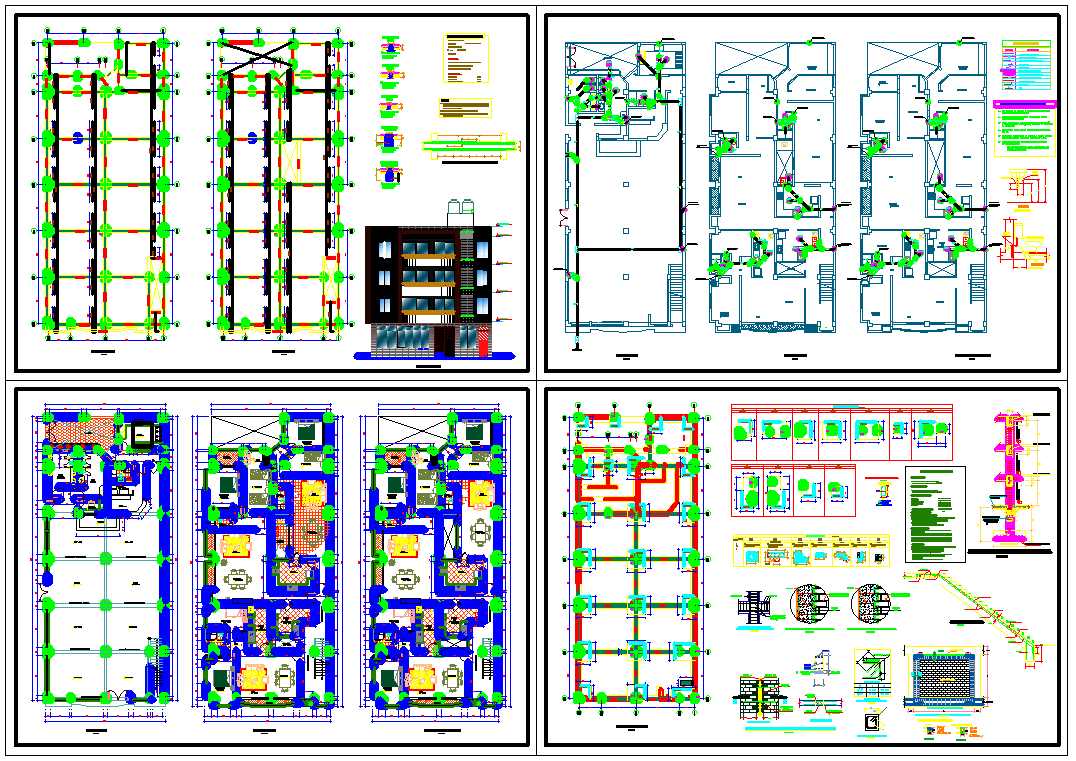A Modern Multi Family Housing Complex with Sustainable Design
Description
Discover modern multi-family housing complex designs that integrate sustainable architecture, efficient layouts, and innovative design solutions. These projects focus on optimizing space while ensuring comfort, privacy, and energy efficiency for residents. Perfect for architects, designers, and developers, these layouts reflect the future of urban housing with a strong emphasis on environmental responsibility and community-oriented living. Each concept showcases open green areas, modern materials, and functional interiors tailored for high-density residential developments.
This CAD file includes detailed 2D architectural drawings such as floor plans, elevations, and sections, providing a comprehensive view of the housing complex structure. Compatible with AutoCAD, Revit, SketchUp, and 3ds Max, this resource serves as an excellent guide for professionals planning sustainable residential projects. It supports visualization, construction planning, and project presentation for eco-friendly architecture. Download this high-quality file now and subscribe to Cadbull for unlimited access to thousands of CAD and 3D design files designed for architects, engineers, and modern housing developers.

Uploaded by:
Fernando
Zapata
