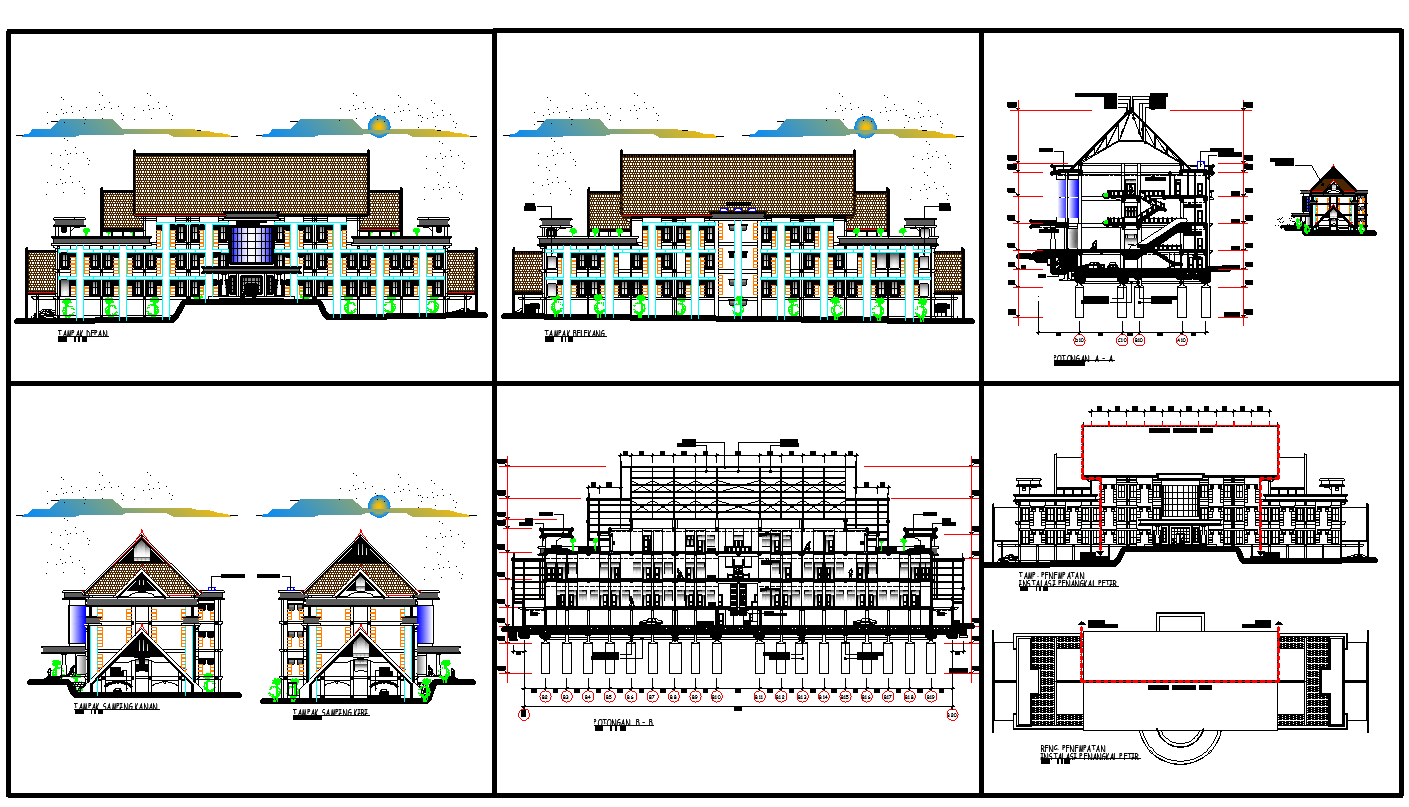Commercial building plan detail view dwg file
Description
Commercial building plan detail view dwg file, Commercial building plan detail view with dimensions detail, elevation and section view detail, plan detail and design plan layout view detail, specification detail, reinforcement detail etc
Uploaded by:
