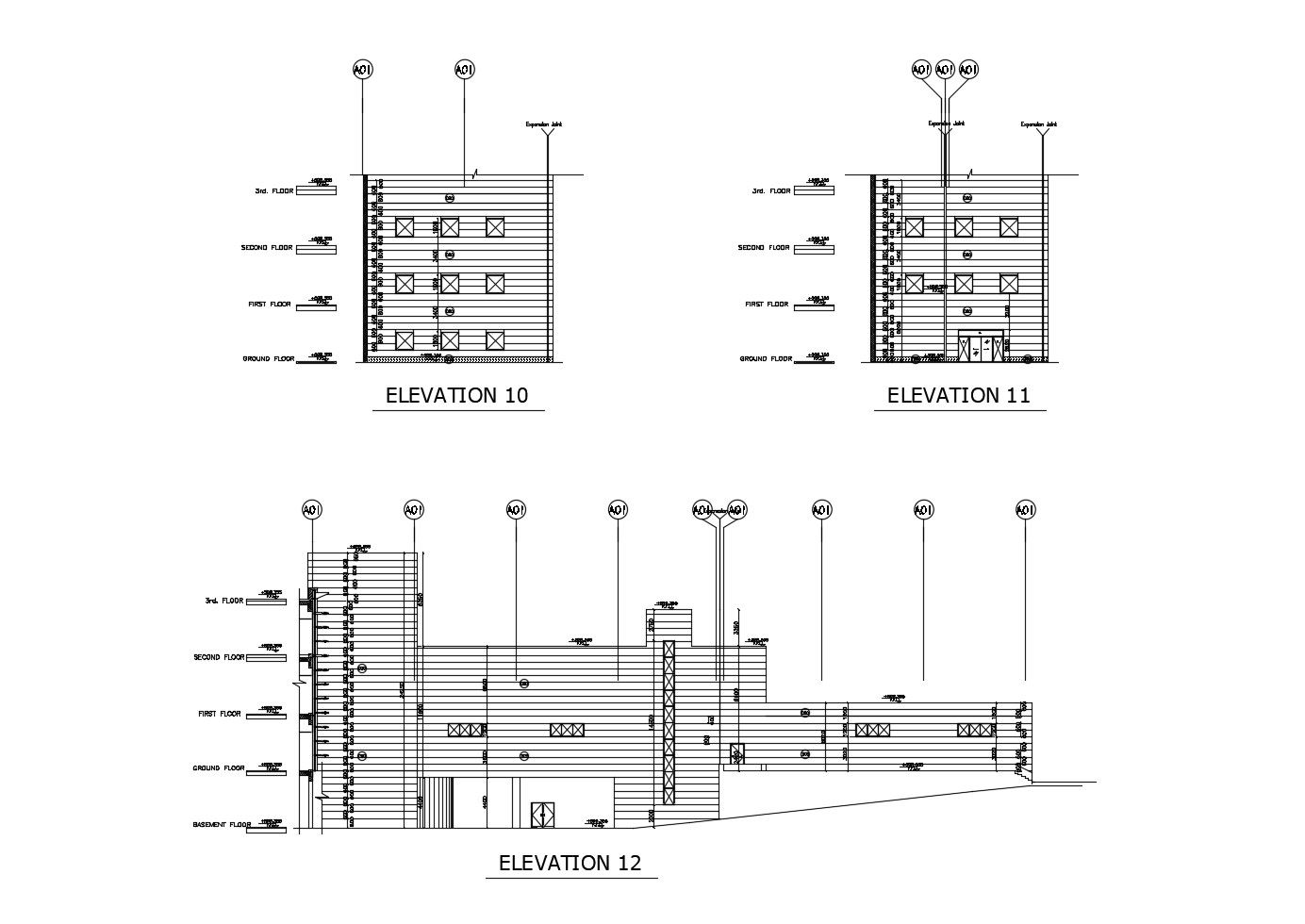Building Elevation Drawing In AutoCAD File
Description
Building Elevation Drawing In AutoCAD File which provides detail of front elevation, side elevation, detail of floor level, detail of basement floor. It also gives detail of door and windows.

Uploaded by:
Eiz
Luna

