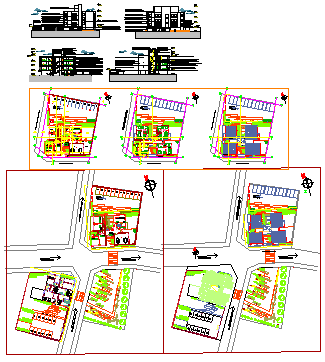Apartment layout design drawing
Description
Here the Apartment layout design drawing with landscaping layout design drawing and furniture layout design drawing and also front elevation design drawing and section design drawing in this auto cad file.
Uploaded by:
zalak
prajapati

