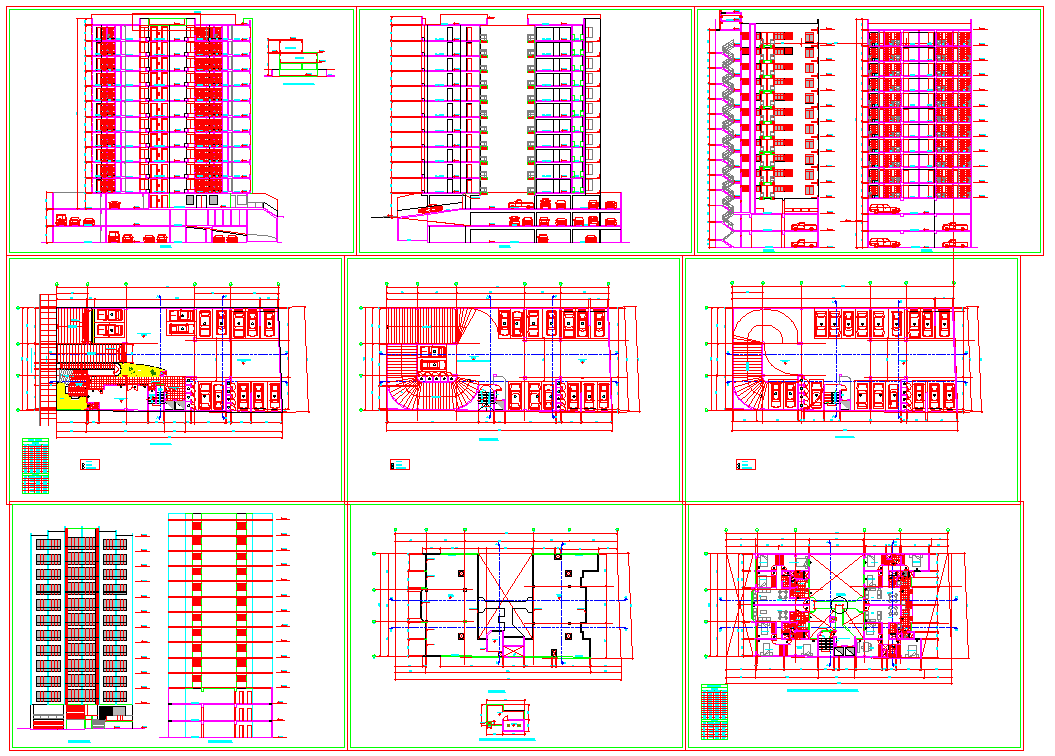High Rise Apartment DWG with 38 m Elevations and Floor Plans
Description
This High Rise Apartment Building DWG file provides a detailed set of drawings for a 38 m tall residential tower designed for modern urban living. The drawing package includes complete front, rear, and side elevations showing the tower structure, window arrangements, balcony layout, and façade elements. Multiple floor plans display clear room arrangements, staircases, lift lobbies, circulation corridors, and apartment units. Structural grid lines, column placement, slab levels, and service duct locations are included to support accurate drafting and project development. The stair core design, curved stair detailing, and apartment room distribution are clearly represented for professional use.
The file also offers structural sections, service planning details, and apartment module layouts that help architects, civil engineers, interior designers, and builders plan a residential tower efficiently. The DWG is compatible with AutoCAD, Revit, 3D Max, and SketchUp, making it suitable for concept design, technical drafting, and visualization workflows. This 38 m apartment tower DWG is ideal for creating complete residential layouts, construction documents, and urban design studies. Accessing this file through your Cadbull subscription ensures reliable and high-quality content for architectural and engineering projects.

Uploaded by:
Fernando
Zapata
