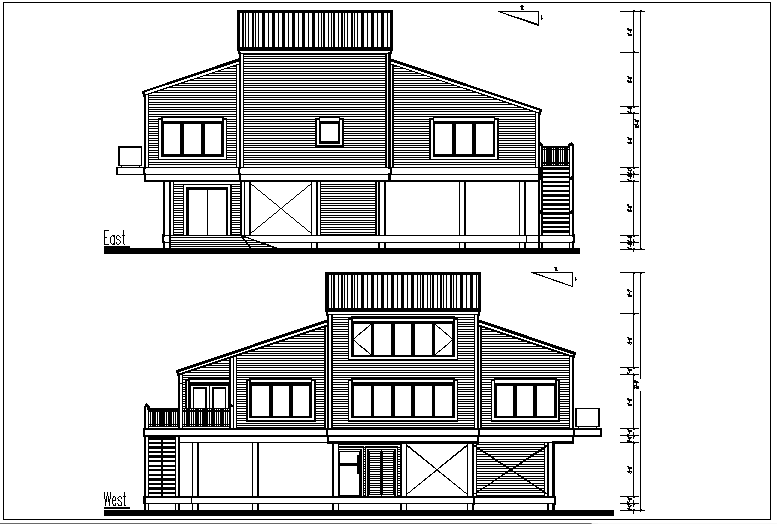House elevation view detail dwg file
Description
House elevation view detail dwg file, house elevation view detail with specification detail, door window and garage door elevation view detail specification, east elevation and west elevation view detail, dimension detail with dimension details
Uploaded by:

