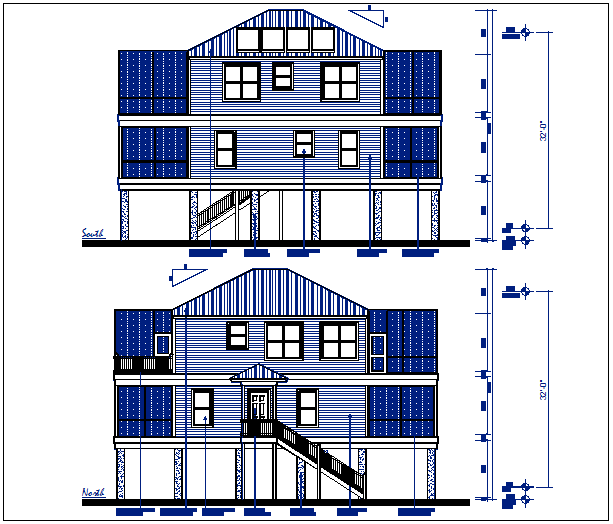House elevation view detail dwg fil
Description
House elevation view detail dwg file, house elevation view detail with specification detail, door window and garage door elevation view detail specification, north and south elevation view detail, dimension detail etc
Uploaded by:
