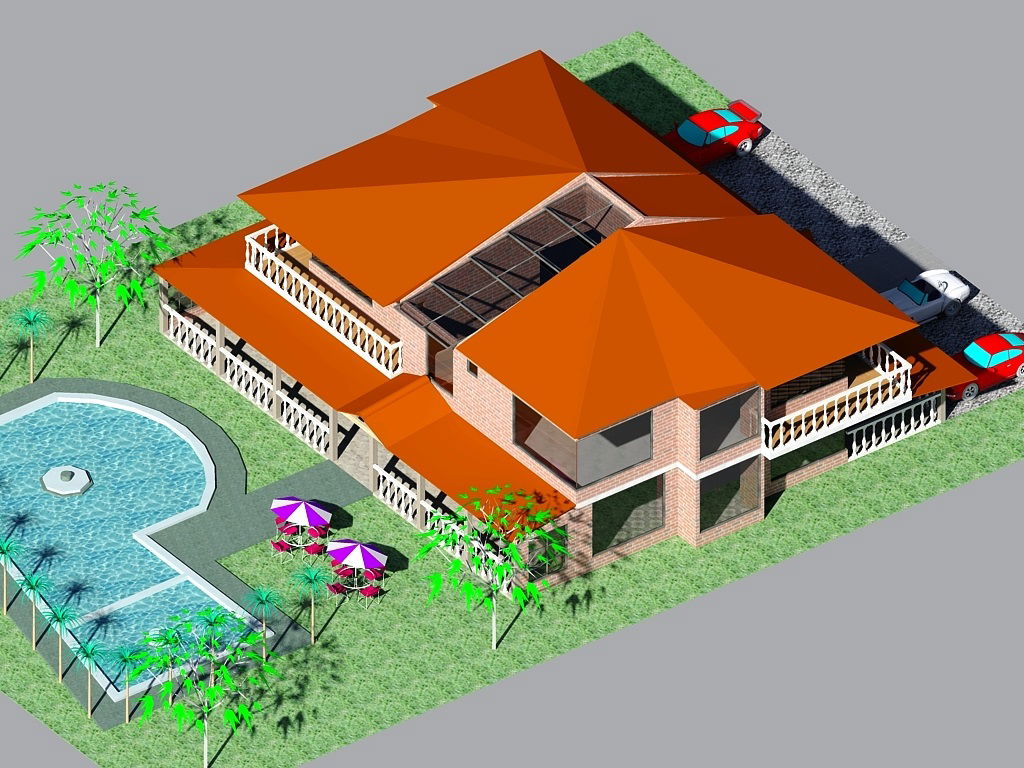3D Farm House CAD Model with 32m Villa Block and Pool Layout
Description
This 3D farmhouse CAD model presents a beautifully designed countryside residence with a 32-meter-wide main villa block, pitched roof sections, and balconies surrounding both levels. The design highlights exposed brick textures, extended shaded verandas, and open terrace corners that provide natural ventilation throughout the structure. The central portion includes a semi-open atrium roof designed with glass paneling that enhances daylight penetration. On the exterior, the layout features spacious lawn areas, a paved driveway with parking for multiple vehicles, and walkway zones leading to the recreational areas. The farmhouse uses traditional sloped roofing combined with wide glass openings for a balance of rural aesthetics and contemporary comfort.
Toward the left side of the drawing, a uniquely shaped swimming pool is included, set within landscaped surroundings and bordered by a paved leisure deck. The poolside area measures approximately 18 meters in length, complete with seating, umbrellas, palm trees, and an open activity space suitable for outdoor gatherings. The complete DWG model offers clear references for massing, elevation composition, and spatial alignment, making it valuable for architects, interior designers, civil engineers, and landscape planners. It is perfectly suited for creating rural retreats, farm stays, and modern countryside homes with accurate presentation-ready design detail.

Uploaded by:
Umar
Mehmood

