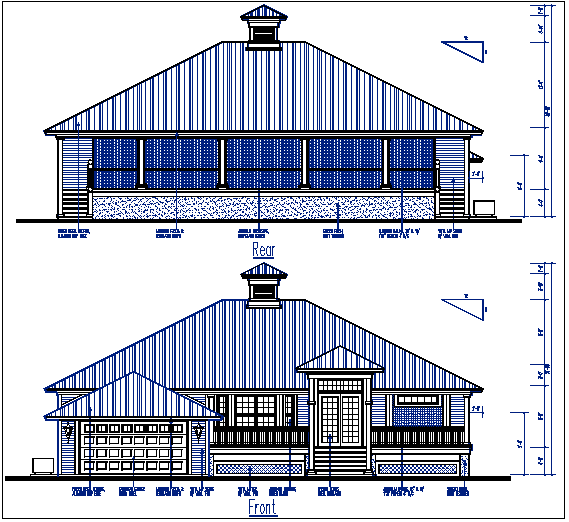Plan Elevation view of bungalow detail dwg file
Description
Plan Elevation view of bungalow detail dwg file, front elevation and rear elevation, side elevation with specification detail, door window specification details, and dimension details with naming details and chemmny elevation detail
Uploaded by:
