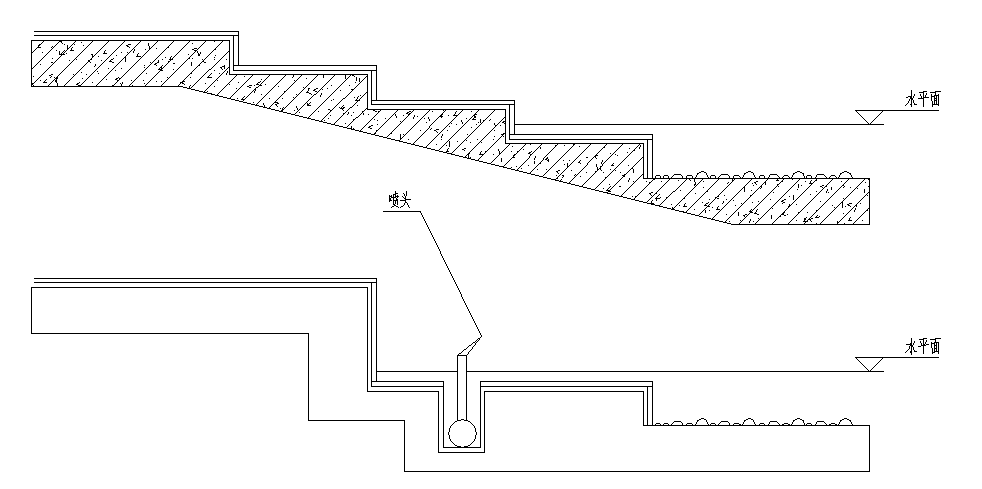Stair Structure Detail in cad file
Description
Stair Structure Detail in cad file, level Detail, Nozzle detail, Concrete detail.
File Type:
DWG
File Size:
49 KB
Category::
Mechanical and Machinery
Sub Category::
Elevator Details
type:
Gold
Uploaded by:
zalak
prajapati

