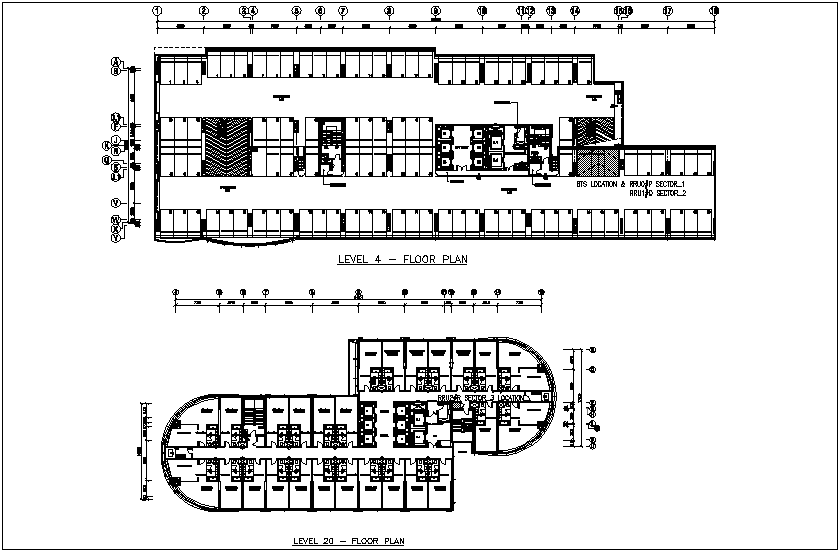Construction view of hotel floor plan dwg file
Description
Construction view of hotel floor plan dwg file in floor plan with view of wall view and view of car parking,lift,store room and guest house view with necessary dimension of hotel construction.
Uploaded by:
