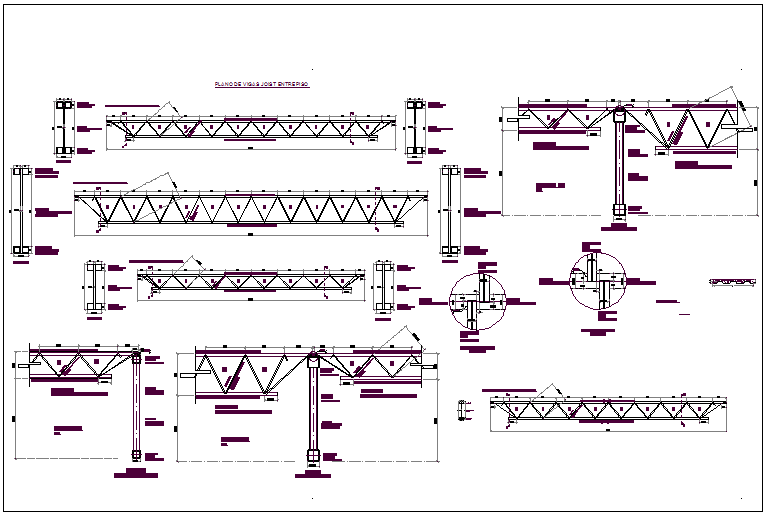Steel structure detail view dwg file
Description
Steel structure detail view dwg file, Steel structure detail view and specification detail, dimensions detail, plan and design plan layout detail, steel bars joint connection section detail etc
File Type:
DWG
File Size:
184 KB
Category::
Structure
Sub Category::
Section Plan CAD Blocks & DWG Drawing Models
type:
Gold
Uploaded by:

