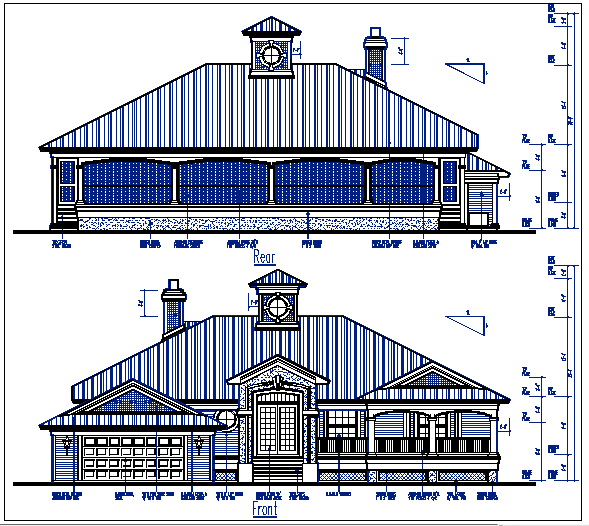Elevation plan with dimension view detail dwg file
Description
Elevation plan with dimension view detail dwg file, Residential house elevation view detail with specification detail, door window and front elevation and rear elevation view detail
Uploaded by:

