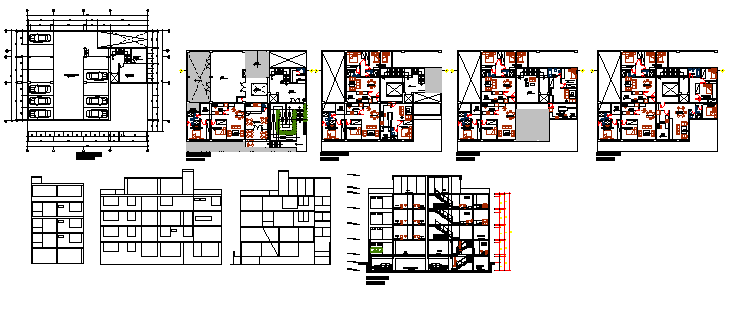Luxurious multi family housing design drawing
Description
Here the Luxurious multi family housing design drawing with parking layout design and 1 to 4th floor typical layout design, simple line drawing elevation design and stair section detail design drawing in this auto cad file.
Uploaded by:
zalak
prajapati
