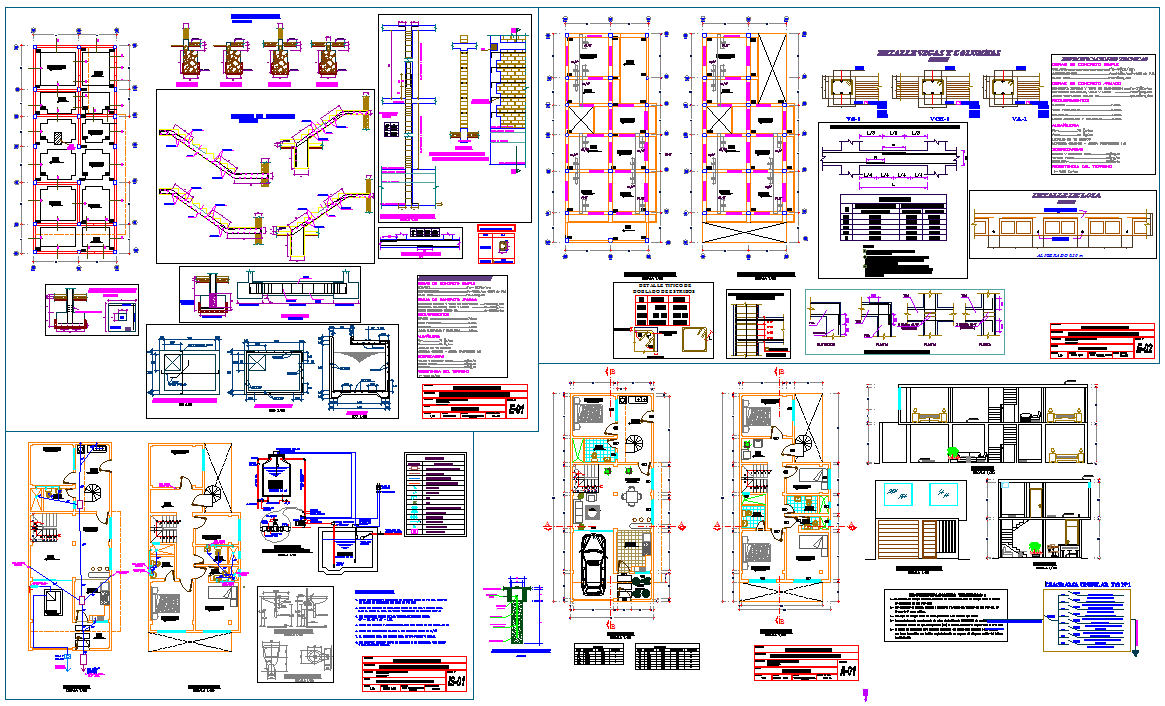Versatile Custom House CAD Plans Built for Every Style and Budget Need
Description
This detailed custom house CAD plan presents a complete architectural layout built around a 14-meter-long structural grid, showing ground floor arrangements, upper floor circulation, and carefully aligned partition walls. The plan includes bedrooms, living areas, a dining zone, a kitchen layout, bathrooms, staircase placement, and a front garage bay with entry dimensions clearly marked. Plumbing and electrical diagrams illustrate water supply routes, drainage lines, switchboard positions, and fixture installations across all levels. Structural drawings include column placements, beam layouts, footing dimensions, and reinforcement specifications essential for safe construction.
The elevation and sectional views provide a comprehensive understanding of façade symmetry, slab heights, wall thicknesses, and roof profiles. Additional detailing includes staircase development, cross sections, foundation cuts, and material annotations to support engineering clarity. The DWG file also contains mechanical routing, sanitary detailing, door window schedule,s and construction notes required for site execution. This CAD plan is ideal for architects, civil engineers, interior designers, and home builders seeking a versatile, customisable residential design. It supports concept creation, BIM modelling, 3D visualization, and detailed working drawings for a variety of modern home styles and project budgets.

Uploaded by:
Liam
White
