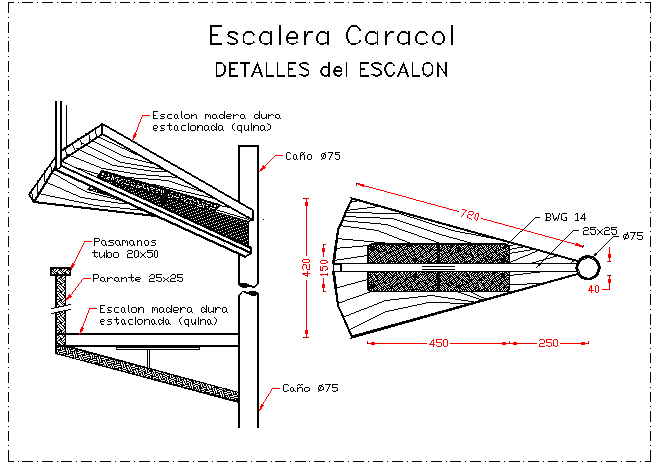Spiral stairways construction details dwg file
Description
Spiral stairways construction details dwg file.
Spiral stairways construction details that includes a detailed view of step construction details with design, cuts, curves, measurements and much more of staircase construction details.
Uploaded by:
