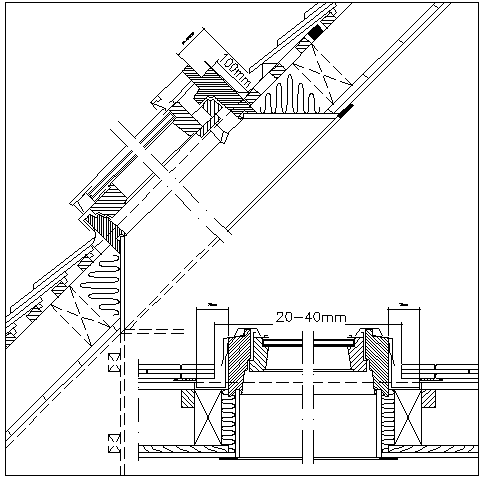Window installation details of building dwg file
Description
Window installation details of building dwg file.
Window installation details of building that includes a detailed view of supportive wall, window wooden frame, glass details, joints, screw, cuts details and much more of window installation details.
Uploaded by:

