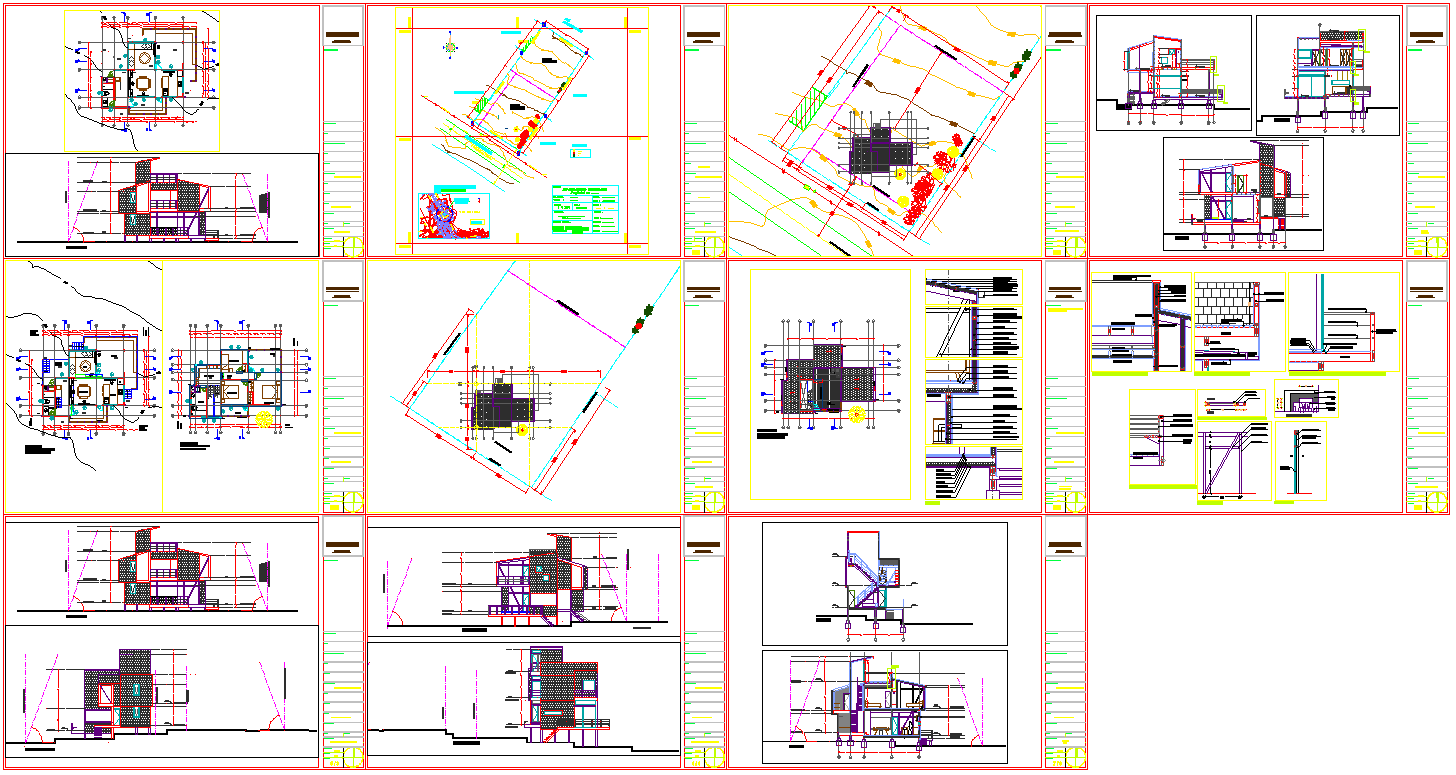Cozy Wooden House CAD Plan Designed for Comfortable Natural Living
Description
This wooden house CAD plan DWG file presents a complete architectural layout featuring multi-level floor plans, structural grids, framing details, roof geometry, and detailed construction joineries. The drawing includes a compact ground and upper floor arrangement with clearly defined internal partitions, wooden column placements, beam connections, wall alignments, and opening dimensions. The layout captures functional zoning, staircase positioning, roof slope patterns, site contour integration, and foundation layout, providing a realistic representation of a modern timber residence. In addition, the plan shows site alignment drawings with directional orientation, floor slab configurations, ventilation provisions, and framing spans suitable for wooden structural systems.
This DWG also contains multiple building sections and elevations illustrating floor-to-floor heights, facade treatments, siding details, wooden panel layers, terrace overhangs, and structural supports. The construction detail sheets offer joinery sections, roof-wall connections, insulated wall layers, door and window framing, stair details, and drainage termination points. This file is ideal for architects, civil engineers, interior designers, builders, AutoCAD and Revit professionals, and SketchUp modelers working on wooden residential projects. Subscribe to Cadbull to download this complete wooden house blueprint and accelerate your design workflow with professional CAD resources.

Uploaded by:
Fernando
Zapata

