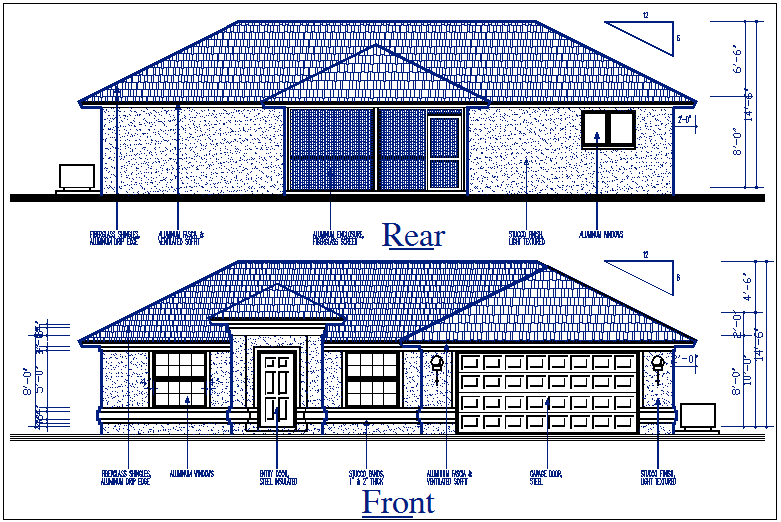Front and rear elevation details with dimension details dwg file
Description
Front and rear elevation details with dimension details dwg files, Front and rear elevation details with dimension details, naming elevation door, window, light lamp, etc.
Uploaded by:

