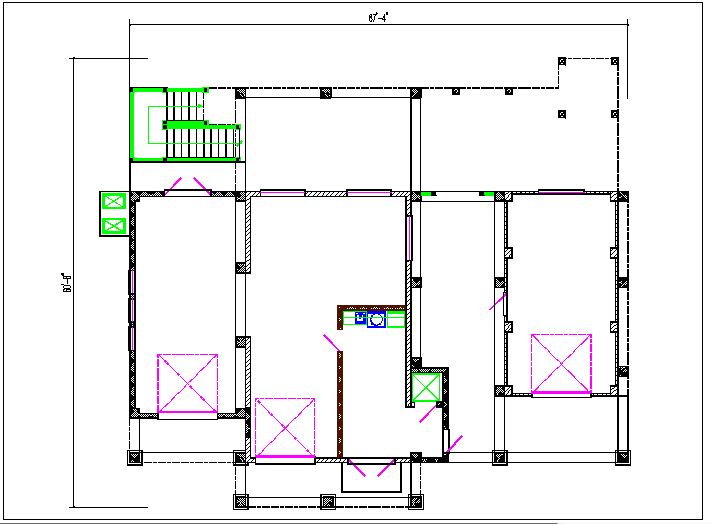Plan layout detail dwg file
Description
Plan layout detail dwg file, House plan layout detail with designs plan layout, dimension details, foundation with column details
File Type:
DWG
File Size:
812 KB
Category::
Interior Design
Sub Category::
House Interiors Projects
type:
Free
Uploaded by:

