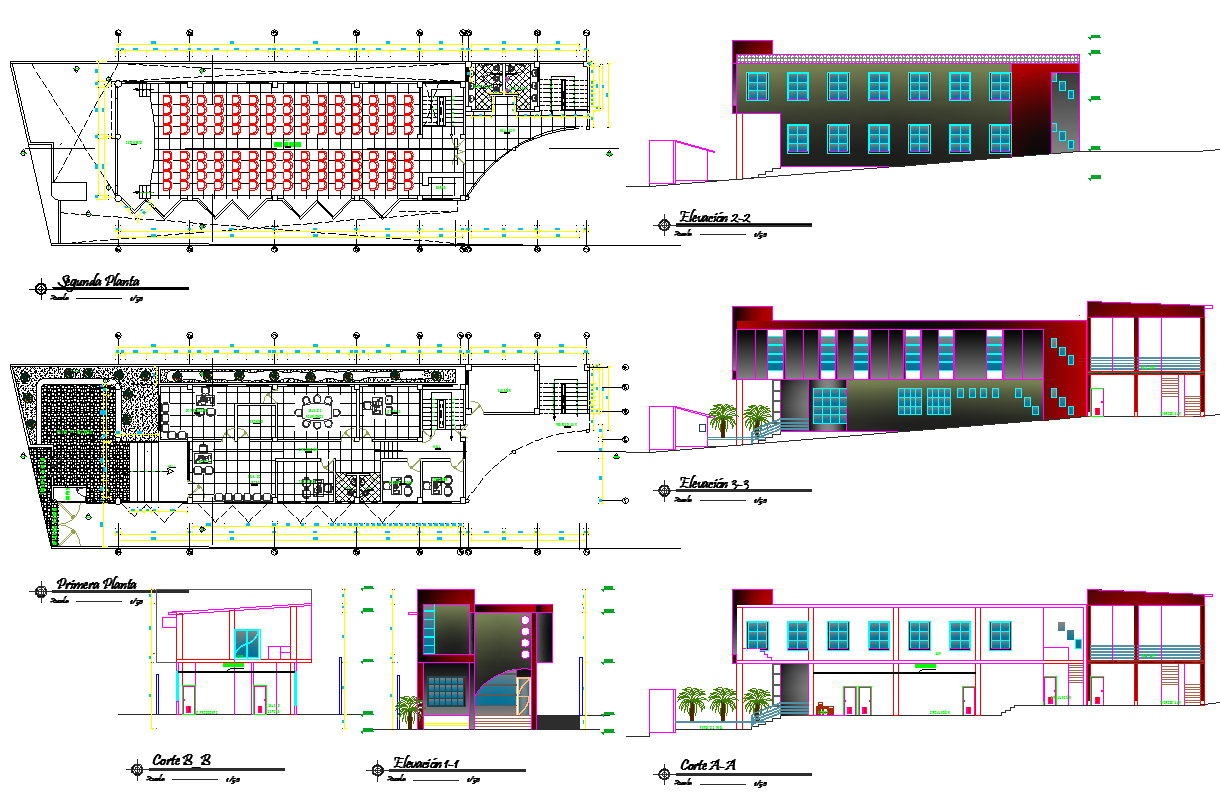Condominium office structure plan detail view dwg file
Description
Condominium office structure plan detail view dwg file, Condominium office structure plan detail view and design plan layout detail, dimensions detail, specification detail, elevation and section view detail etc
Uploaded by:
