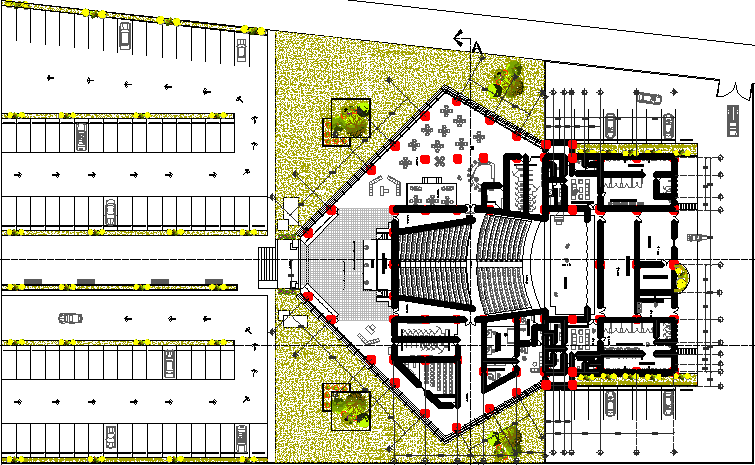Auditorium dwg file
Description
Big auditorium layout plan dwg file, this project contains details regarding auditorium , its seating arrangement, space detailing, stage details, furniture arrangement , various other details, rooms , parking details
Uploaded by:
