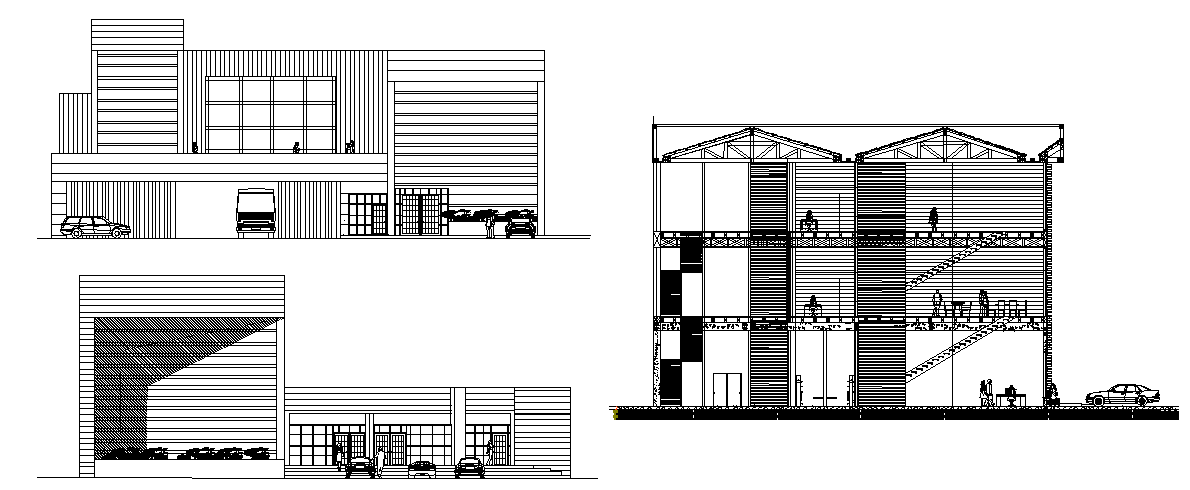Elevation of a big showroom and complex dwg file
Description
Elevation of a big showroom and complex dwg file, this auto cad file contains front elevation of a showroom , its building structure, side elevation, parking detail in auto cad format
Uploaded by:

