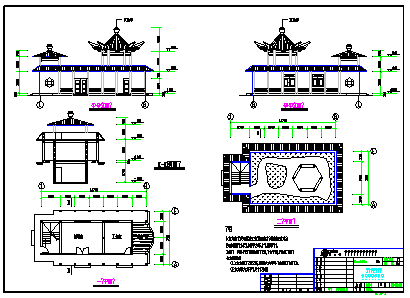Guest House Design drawing on river side
Description
Guest House Design drawing on river side with ground floor and first floor layout plan design and elevation and section design drawing and general specification design drawing in this auto cad file.
Uploaded by:
zalak
prajapati
