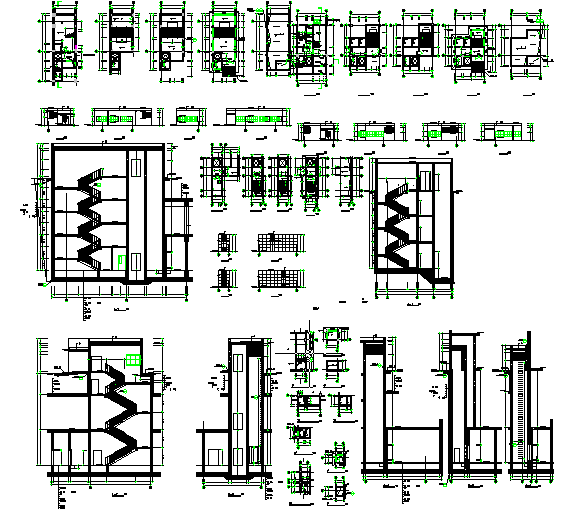Residential House Stair Detail in Cad file
Description
Residential House Stair Detail in Cad file & Section Detail, Elevation Detail , Structure detail & Column & Steel Pipe detail.
File Type:
DWG
File Size:
812 KB
Category::
Mechanical and Machinery
Sub Category::
Elevator Details
type:
Gold
Uploaded by:
zalak
prajapati
