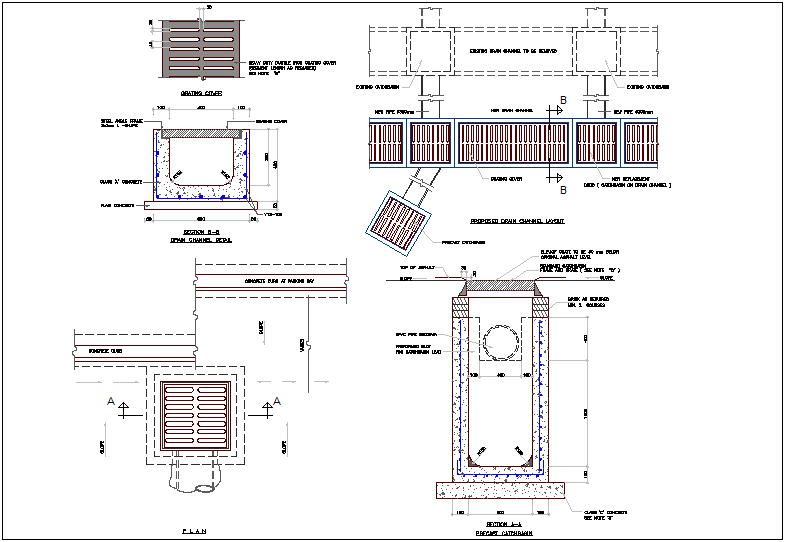Catch basin construction detail dwg file
Description
Catch basin construction detail dwg file in detail view with catch basin and concrete view with drain line and section view with necessary detail and dimension with different types catch basin construction view.
Uploaded by:

