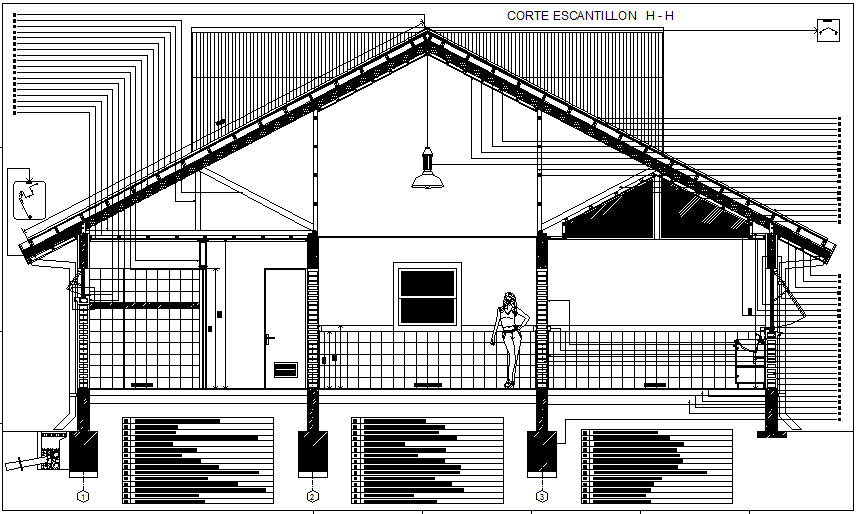Constructive section housing detail dwg file
Description
Constructive section housing detail dwg file, a foundation to roof detail in the plan, light lamp detail, centre line plan detail, king post detail, dimension detail, naming detail, etc.
Uploaded by:
